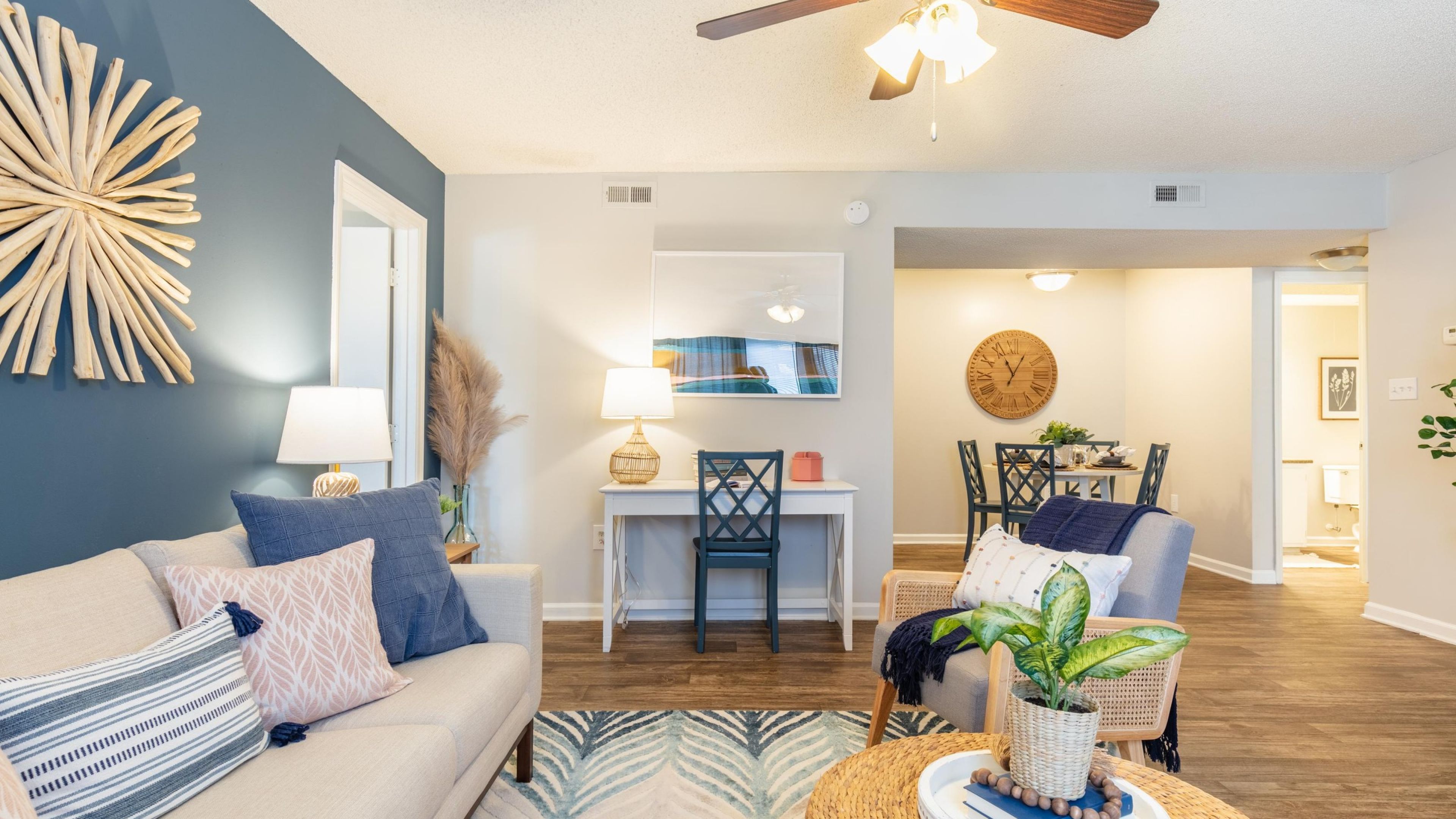
Floor Plans
Find Your Fit
Hawthorne Commons offers a selection of unique loft-style one or spacious two bedroom apartment homes to fit your lifestyle. All of our apartments offer the latest features and amenities where you will be able to experience the highest levels of style and convenience in Wilmington.
We invite you to view our floor plans below and schedule your appointment or come visit us to see them in person and our friendly, professional staff will be happy to assist you and show you why at Hawthorne Commons your apartment isn’t just another apartment, it is your home.
Please note: Additional non-optional monthly fees are not included in the base rent amount displayed below. These fees will be billed separately and reflected in your total monthly charges prior to the submission of your application.
We invite you to view our floor plans below and schedule your appointment or come visit us to see them in person and our friendly, professional staff will be happy to assist you and show you why at Hawthorne Commons your apartment isn’t just another apartment, it is your home.
Please note: Additional non-optional monthly fees are not included in the base rent amount displayed below. These fees will be billed separately and reflected in your total monthly charges prior to the submission of your application.
Splash Into Summer Specials!
Hide
Show
Limited Time Offer: Apply Now for Select Upcoming Units and Get a FREE Apple iPad at Move-In!
-

1×1 Loft – Refreshed
Unit Type1 Bed / 1 BathFloor Area500 sq. ft.AvailableTodayStarting at$1,240 / mo
2×2 – Classic
Unit Type2 Bed / 2 BathFloor Area900 sq. ft.Available09/07/2025Starting at$1,396 / mo
2×2 – Refreshed
Unit Type2 Bed / 2 BathFloor Area900 sq. ft.Available08/08/2025Starting at$1,524 / mo
2×2 – Platinum
Unit Type2 Bed / 2 BathFloor Area900 sq. ft.Available08/30/2025Starting at$1,566 / mo
1×1 Loft – Classic

1×1 Loft – Platinum

1×1 Loft – Refreshed
Available TodayUnit Type1 Bed / 1 BathFloor Area500 sq. ft.AvailableTodayStarting at$1,240 / mo
2×2 – Classic
Coming SoonUnit Type2 Bed / 2 BathFloor Area900 sq. ft.Available09/07/2025Starting at$1,396 / mo
2×2 – Refreshed
Coming SoonUnit Type2 Bed / 2 BathFloor Area900 sq. ft.Available08/08/2025Starting at$1,524 / mo
2×2 – Platinum
Coming SoonUnit Type2 Bed / 2 BathFloor Area900 sq. ft.Available08/30/2025Starting at$1,566 / mo
1×1 Loft – Classic

1×1 Loft – Platinum
-